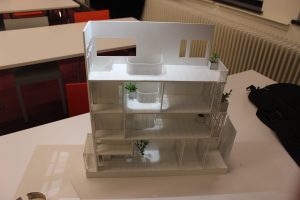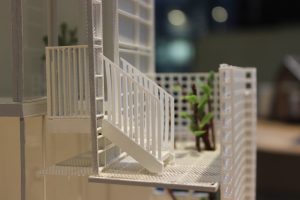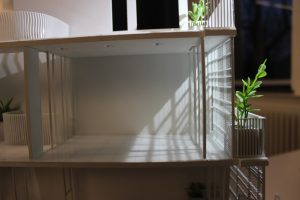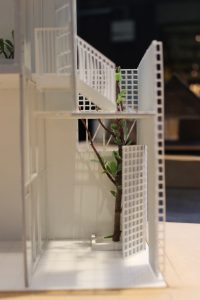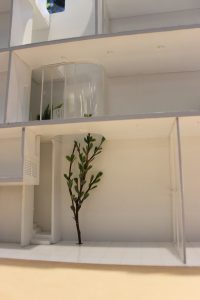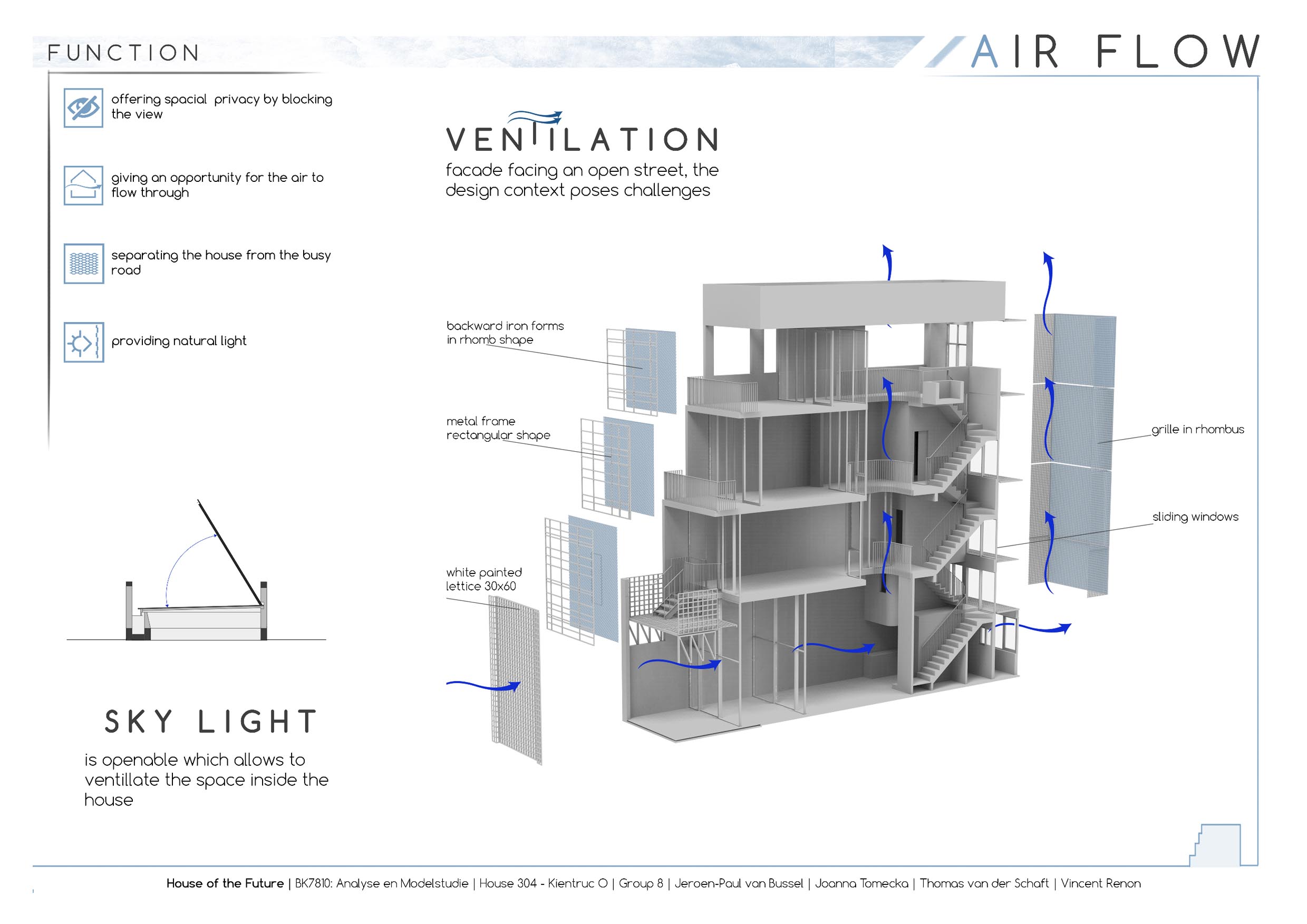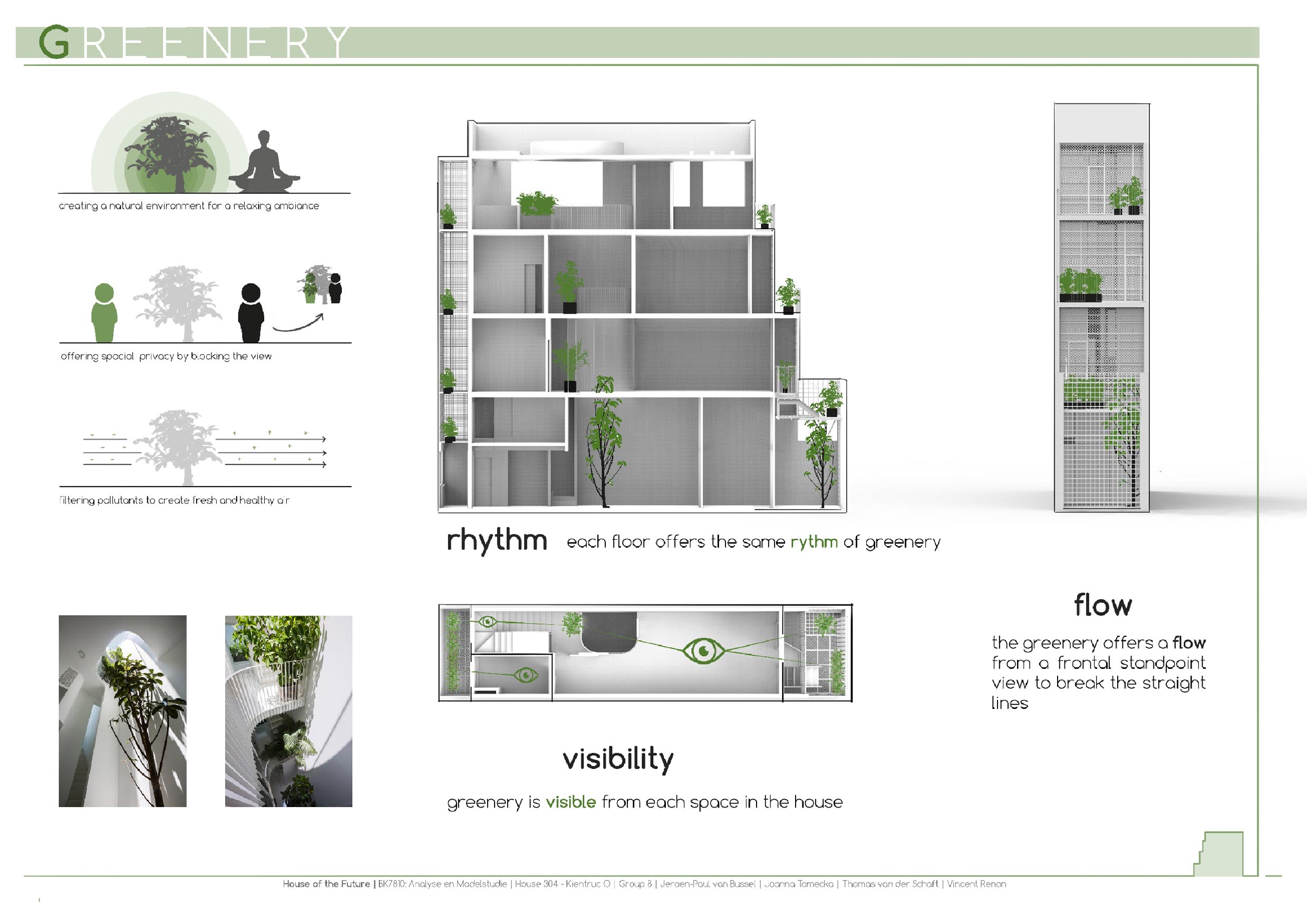TU Delft
client
deliverables
Architectural analysis, Context Analysis, Poster presentation, Maquette
in short
House 304 was part of the minor that I followed at the faculty of architecture at Delft University. The aim of this course was to learn how to communicate a design through a maquette. To do so we all got to choose an existing house as a team. Then we had to analyse the house and to translate it into a maquette that would represent all the different elements of its original design.
research
The House & Context
The house is a combination of simple spatial functionality, contemporary materials and construction methodology. Finished with a modern design and materials like, concrete and timber. The focal point of the house is a combination of light use and plants (nature). It’s openness provides an uninterrupted view from inside and outside. The vertical expansion of the void helps to maximize the desired spatial quality and conditions, provoking a sense of openness and connectedness towards outside inside, nature and its residents.
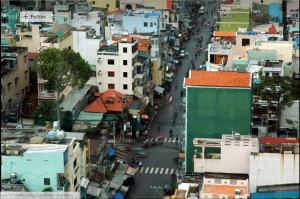
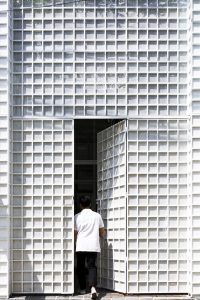
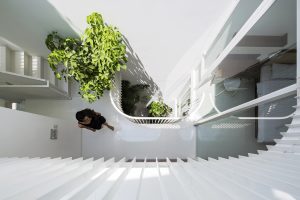
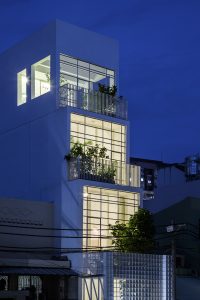
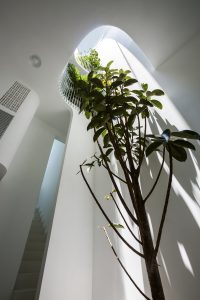
analysis
Understanding the Design
Nature is used in the house to create a direct connection to the outside. In the ‘core’ of the house the main tree is located, this is the centerpiece that literally connects the floors. Because of the narrow plots and high buildings, Houses in Ho Chi Minh are often dark and humid. In House 304 this problem is solved with a central void that allows natural light to reach all the floors/levels and allows air to flow between the levels. In terms of spatial experience the core is also used to create an interaction between the different floors. The ‘stair like’ design of the front of the house allows the same amount of light to reach the rooms. The higher you go in the house the more the space is focused on creating a calm ambiance.
development
The First Model
The main part of the exercise was to make a maquette of the house in which the aim was to imitate all the different elements like the: curved windows, top void, floor tiles, window covers, balconies and plants. To do so we analysed the house for its most recognizable design elements and figured out what techniques and materials were necessary to get the desired result. Next to figuring out what materials to use we also needed to find a way to represent the inside without losing the overall design of the house. We decided to make a section view from the side and tested this with a small cardboard model to test this and get an impression of the section view.

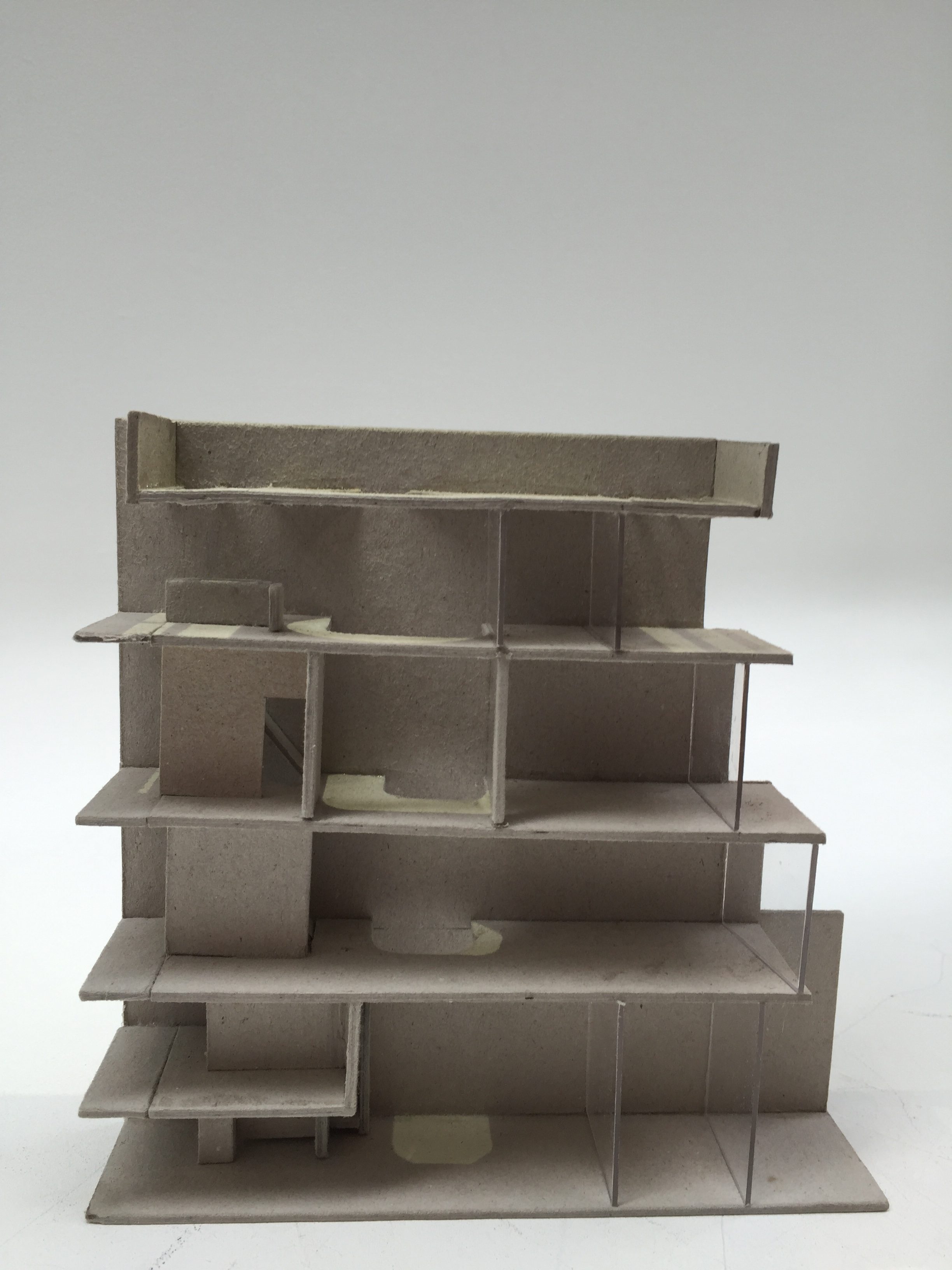
exhibition
Final Model & Poster
For the final presentation and exhibition we made a wooden stand for the house with the surrounding neighborhood engraved. Together with a poster that explained the themes of the house, the project was completed.
