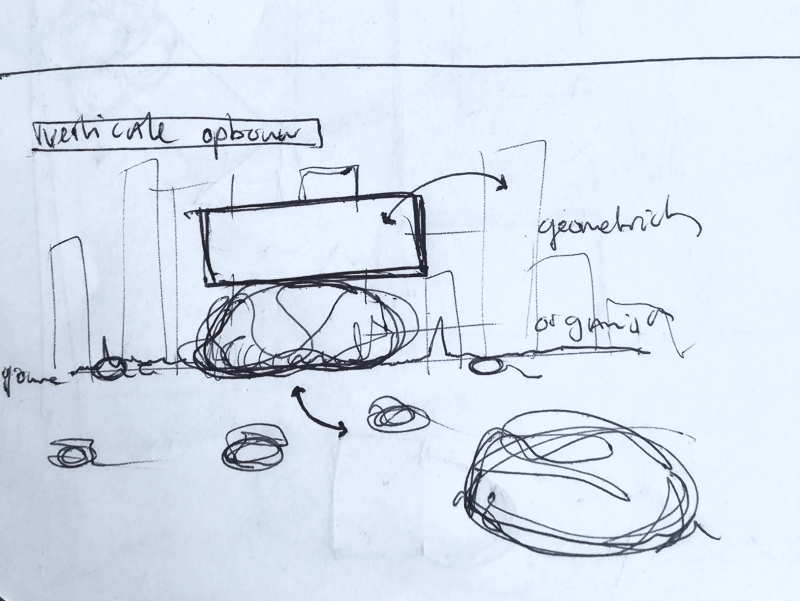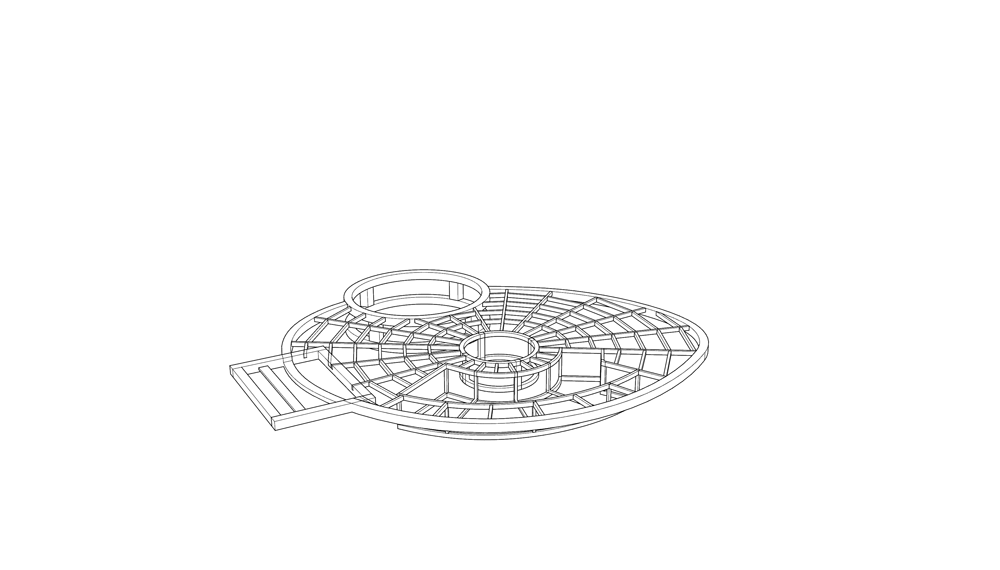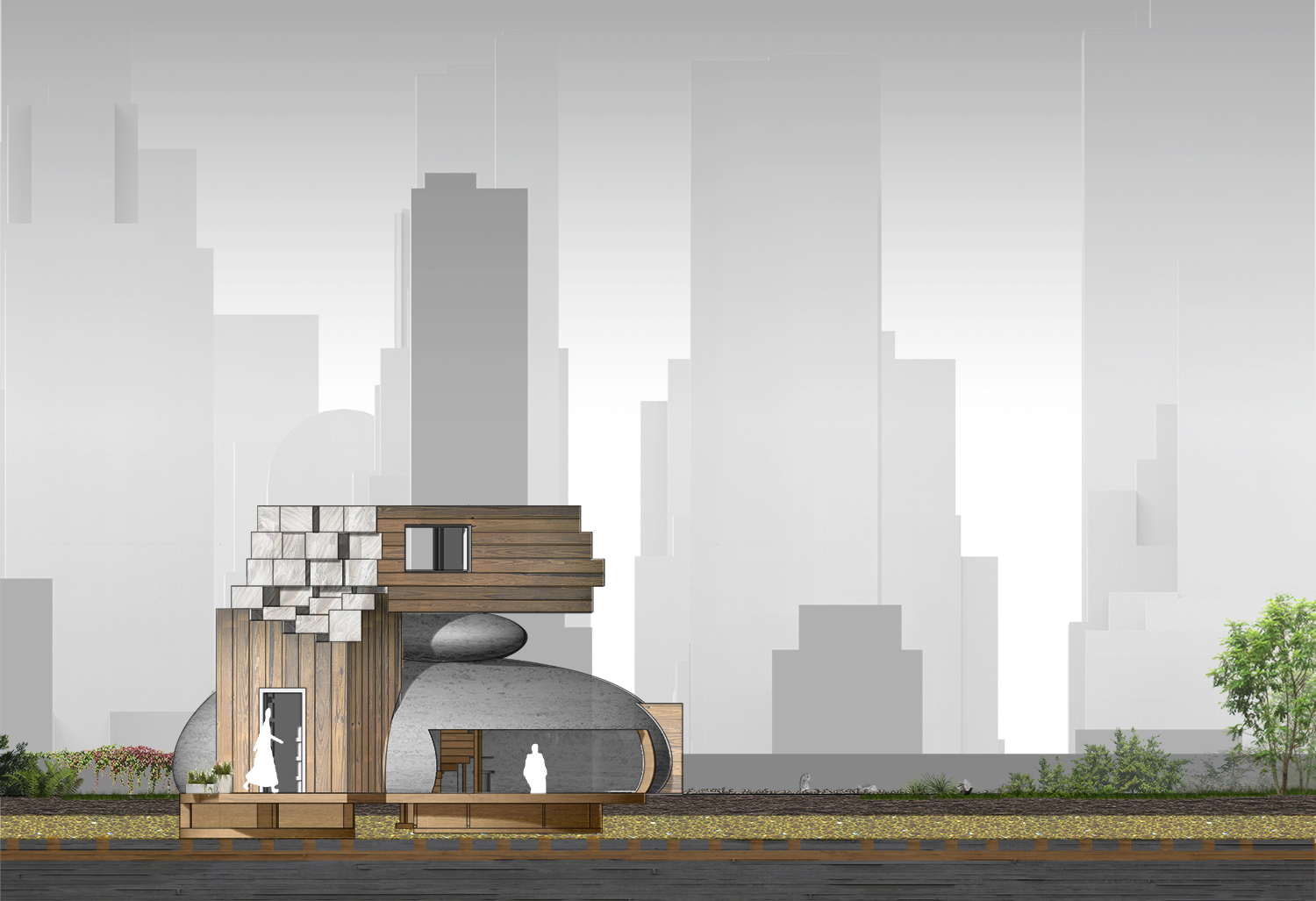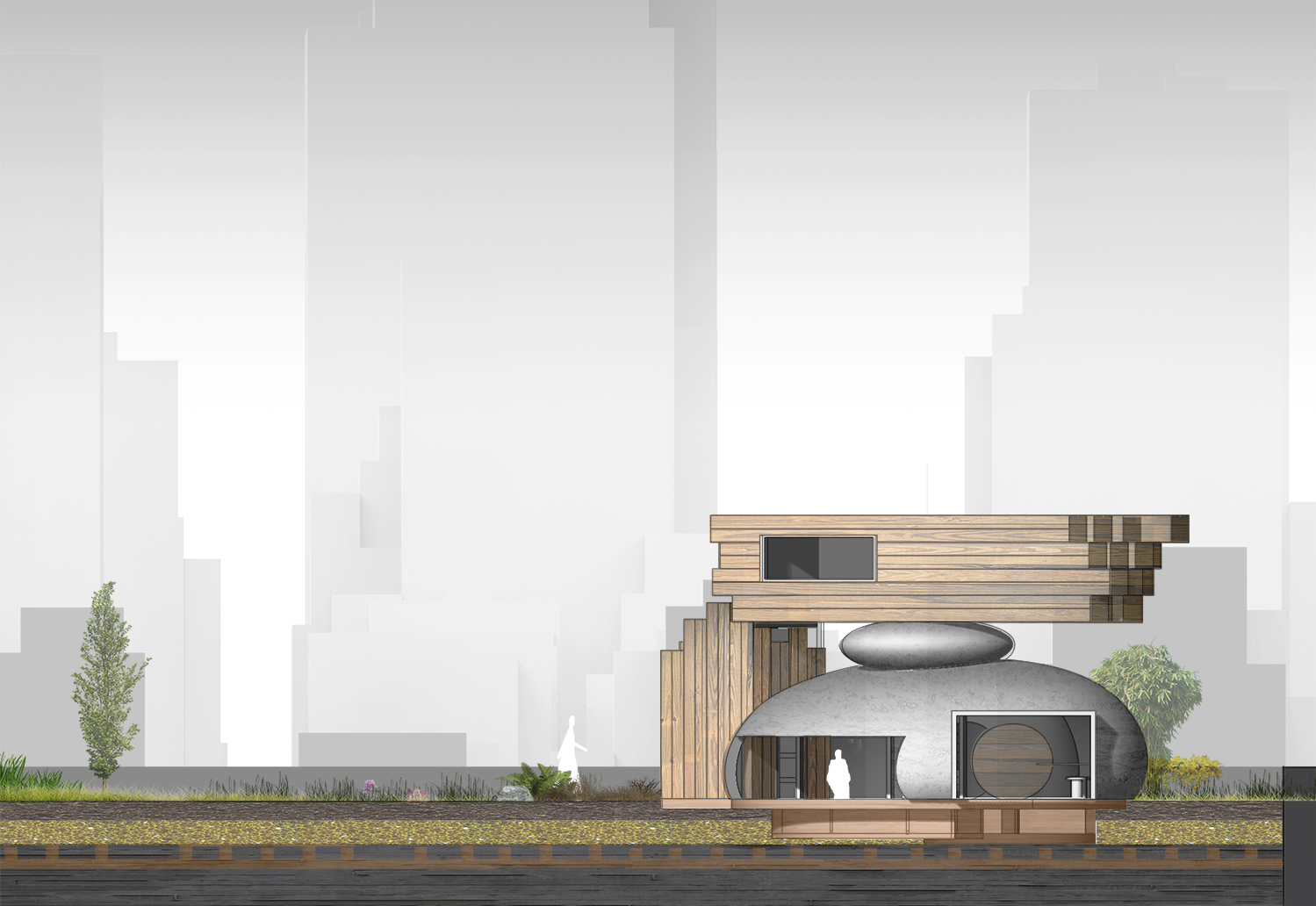TU Delft
client
deliverables
Architectural analysis, Context Analysis, Poster presentation & Maquette
in short
The aim of this project was to design a house of the future. Through my interest in nature and my admiration for big cities I came up with a future scenario in which I imagined that green roofs were standardized. This made me wonder about what kind of interaction we could have with these green roofs and led to designing a house for a green roof gardener.
vision
The idea
At the point of this project I had an interest in green roofs. So I started doing some research about them and found out that there’s many benefits at economic, ecological and societal levels.
Green roofs provide a rainwater buffer that delays runoff easing the stress on stormwater infrastructure and sewers. It returns a portion of this water to the atmosphere through evaporation and transpiration and stormwater that runs off a green roof is cleaner than runoff from a conventional roof. It purifies the air, reduces the ambient temperature, regulates the indoor temperature, saves energy and encourages biodiversity in the city.
Most of these benefits were economic or ecological but I hardly came across the benefits at societal level. In many cases the city people don’t even become a part of the greenroofs. This made me rethink the use of green roofs and what benefits they could provide on societal level. So during this research I found that science supports the positive relationship between nature and our well-being. Research also shows us that there’s a growing number in psychological problems in big cities. Why not make a public green roof focussed on providing a place to relax, explore and converse with others?
To maintain such a garden, a gardener is needed so my idea was to design a house for the gardener in which the gardener maintains a close relationship with the garden.



ideation
Exploring shapes
Before I start with creating ideas, I want to know the object, subject and or context. So, in this first phase of ideation I wanted to explore the experience of the gardener with the house and its individual spaces. By placing myself in the shoes of the gardener I came up with an idea that became the foundation of the design. The idea was about the relationship between the gardener and the garden while present in the house. I thought it would be interesting provide the gardener a different experience of the garden from different spaces/rooms. In doing so I also considered the functional use of each space and questioned how this would influence the experience with the garden. With this in mind I started exploring shapes by drawing, with paper models and eventually in 3D.







ideation
Organic vs. geometric
In the second phase I started thinking about the actual shape of the house and it’s coexistence with the garden. For my first ideas I was only working with geometrics shapes so I wanted to explore a more organic approach. I did so by making a small model with the use of clay and paper. Whilst making this model I noticed that using both organic and geometric could represent the transition of the organic aspect of the garden to the geometric aspect of the city itself.
Through several creative sessions and iterations I eventually came up with a final concept. In my last scale model I discovered the idea of a fallen branch. The idea was that the house represented a fallen branch balancing on two stones. In this concept the main part of the house would consist of stones. A big one as the livingroom and the kitchen and a smaller one as the bathroom. The wooden top part would function as the bedroom.










development
Making it functional
Now was the challenge to translate this idea into a functional whole. This phase was all about figuring out the details: the orientation of spaces, direction of light, the layout of the rooms, space needed for walking, etc. First I separately thought about each space to explore its functionalities and interactions in depth. Then I combined everything together in one whole and translated it into floorplans.







research
Making it feasible
In this phase I figured out the construction of the design. Part of the design was organically shaped so I had to figure out how this could be done without losing the organic feel. Since this was a project for a house in the future I came up with the idea to partly us 3D printing of concrete. The rest of the construction is mostly done with wood to maintain a lightweight structure. This is an important aspect because the load on the roof need to be minimized.

exhibition
Final Model & Poster
In order to communicate the design I created a complete poster with different impressions and details of the design and wrote a story about the house:
Over the years the city has grown bigger and busier causing an even more stressful environment for the people working and living there. Desperate for a sense of tranquillity in this hectic environment, people are now able to visit the green roofs that serve as no stress areas. The design made by the gardener offers the visitors an ambiance to come at total peace with themselves.
Normally a house ‘has’ a garden, the garden house is a concept of living among the garden. A place where the dwelling becomes part of the garden. The design is meant to allow the change brought by nature. Over the years the house will be partly covered by plants. The garden will be designed in such a way that it is like a painting that changes through the seasons.
The place and space is all about providing the experience nature’s beauty. The house and garden are like a microclimate that is provides the community in its whole: cleaning the city, shaping the nature and receiving the people.
What this Garden tries to provoke is to challenge to the mind. The house is a reflection of living inside the natural elements to emphasize the meaning of living together with nature. This brings me to the question how we decide to live together with nature and how this design makes us think about that. Since, most of the existing high risers are not made to withstand huge amounts of earth, a house, visitors, plants, rocks, etc., I want you to think about the fundamental architecture of our environment and how nature could become an integral part of that.


